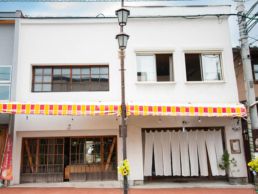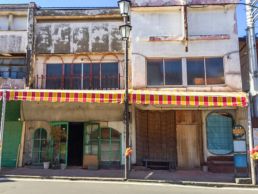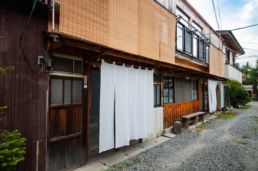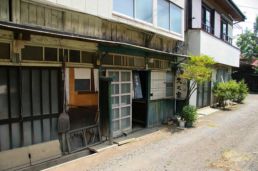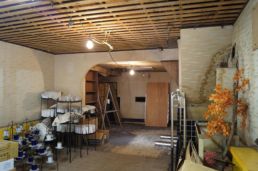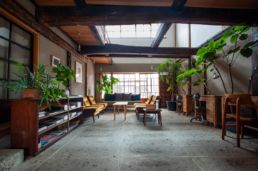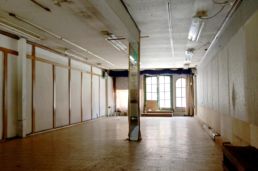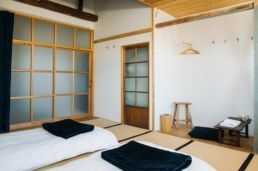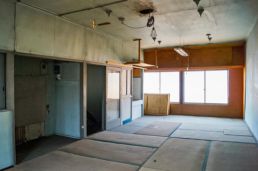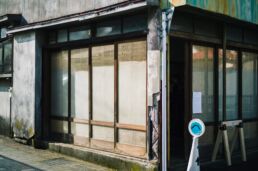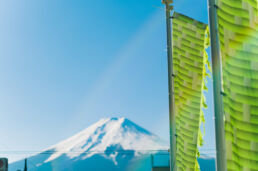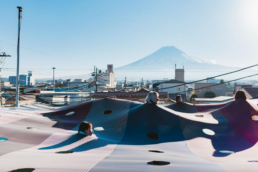Saruya Hostel was built in July 2015 by renovating a 90-year-old private house in Fujiyoshida City, Yamanashi Prefecture, and is located in a quiet neighborhood full of that Showa era charm. There are retro coffee shops and bars within walking distance, and you can take a stroll day or night and enjoy the view of Mt. Fuji from both inside the city and from the surrounding mountains.
Saruya Hostel started as a grassroots project and has slowly and sustainably progressed to this point. Here, I would like to write about how the idea of Saruya Hostel came to fruition, and how it transformed from a vacant house into an inn.
Efforts to revitalize the area
About 10 years ago, university students began conducting fieldwork in Fujiyoshida as part of a government led collaboration effort, which led to the establishment of the Fujiyoshida Piggy Bank Foundation (hereinafter referred to as the Foundation) with the aim of revitalizing Fujiyoshida. Thinking about it now, that was the key to the transformation of the city.
I moved to Fujiyoshida from Tokyo in April 2014 as the result of a series of coincidences, and was invited by a friend to work for the foundation. I was joined by Tomohiko Saito, the president of the foundation, Shunsuke Nanjo, an artist, and three members of the regional development cooperation team (including Satoshi Akamatsu, a founding member of Saruya). Our first undertaking was to establish the Foundation at an old ice making factory called Fuji Ice. At that time, the area was surrounded by the gloomy atmosphere of vacant houses, but everyone was enjoying the excitement and hope that comes from starting a project in a new place.
After a year of working in the area, I felt that there was a lot of talk at the Foundation about the need for lodging to attract tourists and for people from outside the region who were coming to visit Fujiyoshida to stay for a few days. The Chureito Pagoda, located nearby, was starting to become very popular with national and foreign tourists, and services such as Airbnb began to appear making promoting and booking accommodations much easier. Under these circumstances, Satoshi Akamatsu and I decided to create an inn.
Before and After of Saruya Main Building. Where two separate buildings once stood is now a combined building, the main building of Saruya Hostel. The entrance and reception is behind the noren (Japanese fabric dividers) on the right and a comfortable lounge with large antique windows is on the left.
Origin of the name Saruya
A lot of people ask me “why Saruya?”. I can’t remember well but originally we were thinking of naming the hostel with an english word that had the meaning of lighthouse or something like that. However, when I learned that Mt. Fuji has been associated since ancient times with the year of the Monkey (庚申) in the Sexagenary calendar (based on the chinese zodiac signs), I decided to use “saru” (monkey 申) and added the suffix “ya” to it (which means shop or house 屋).
Last year a monk at a temple told me that he thought Saruya is a nice name for several reasons. The character 申 can mean “vortex” and also “center”, like the center of the city. In traditional Asian art, clouds are drawn as vortices and are a symbol of god (which character also contains 申). Monkeys are also loved in India, the birthplace of Buddhism, etc…
All of this further convinced me that this name was symbolic at many levels and represented what we loved about the city and what we wanted to achieve in the community.
Before and After photos of the Saruya Annex. Well before the construction of the Annex, this small street hosted 6 small bars, called “Harmonica”. As was typical of small locally owned Japanese shops at the time, the owners lived on the 2nd floor of the building and worked on the 1st floor. Three of the small buildings were combined into one building what became the annex, with four rooms (2 upstairs, 2 downstairs), a shower room, a kitchenette, and two bathrooms.
Rejuvenation
When we started Saruya the shutters were all closed in the commercial street, the cars and trucks were just passing by, there was no curry or coffee shop and some buildings, though vacant, were still standing. One thing that hasn’t changed is the striking view of Mt Fuji which now attracts a lot of tourists. And I discovered recently that if you type in google “二丁目商店街” (generic term for second district commercial street) the top results are for that one picture of Mt Fuji that everyone takes right in front of Saruya!
I could not have imagined such a situation at the time, but believing in the potential of this town, we created Saruya by renovating a vacant building that used to house a beauty salon and a clothing store in a deserted commercial street.
We worked with local carpenters to dismantle and rebuild the house that had not been used for almost 30 years and was covered in dust. While working on the main building, they taught us how to build the walls and the ceiling. After that, we had the skills and confidence to renovate the annex, expand the main building, and renovate the artist residency ourselves.
The annex is located in an alley that used to be called Harmonica Yokocho, it was lined with small bars run by women, and two of those bars were combined to create the annex. This means that the neighborhood called Nishiura, which still has countless little bars and restaurants, used to extend all the way to the back of Saruya. This nightlife district felt like a small version of Shinjuku’s Golden Gai, but close to nature and with a little river running through it. Fujiyoshida must have been a lively town with a lot of people after the war, where the prosperous downtown and commercial areas were closely connected to the residential areas.
Before and After photos of the Saruya lounge. To create a more open and airy space, the ceiling between the 1st and 2nd floor was taken out, leaving only the wooden beams. Other major renovations in this room include new walls, period-sourced windows and stone flooring. The stones utilized for the restoration of the flooring are oya ishii, a unique kind of volcanic ash stone, which had to be sourced by traveling to the city of Oya.
Perfect Imperfection
When creating Saruya, we decided to utilize used materials and wherever possible, to make the most of the existing building by exposing the structure in key places and leaving the walls as they were even though earthquake resistance was a concern… The windows, for example, are an element that has a great effect on the mood of an interior. As much as possible, I used sashes that showed elegant craftsmanship. Also, when visiting the weaving factories of the area, I realized that using two layers of windows with wood at the front and wood or aluminium at the back was an effective way to protect from the cold of the region. So after a few years, we decided to double up in some places.
People in the community called us from time to time, when they were dismantling their houses, to give us windows, tables, desks and other things that we cleaned up and are now using in the rooms and lobby of Saruya. The cupboard was also given by Mr. Ohboshi (Longtemps), who lives nearby.
By renovating ourselves, many parts of the house are not perfect, but I believe that there is beauty in imperfection. I remember when I was in college in France, I had a conversation with a friend about the perfection of imperfection and that when things are not perfect, it allows us to see the possibilities. When I was a student, I liked to talk about how not doing too much was the essence of perfection.
In France, people often renovate themselves. Not only do some people do carpentry work, but they also work in the fields and garden by themselves. Hanging the sheets in your garden by the house you built and field you cultivate, this is the image that I have in mind when looking at the bed sheets drying in the garden of Saruya. I can’t express it in words, but there are some customers who see it too, and when that happens, I am happy.
I want to create a space where the objects at Saruya are not too loud, but create a harmonious and beautiful scenery. Anyway, this is how Saruya Hostel was opened in July 2015 and as I write this article, six years have passed since then. I would like to thank all the people who have stayed at Saruya and the staff and friends who have supported us, and I will continue to spend my days trying to make Saruya a place where everyone can and will create warm memories.
Written by:
Saruya Editorial Team
Helping to reanimate our neighborhood and city, partnering with local businesses, renovating old houses and furniture to give them a new life, those are the things that drive us at Saruya. We like to talk about those things here on this blog.


